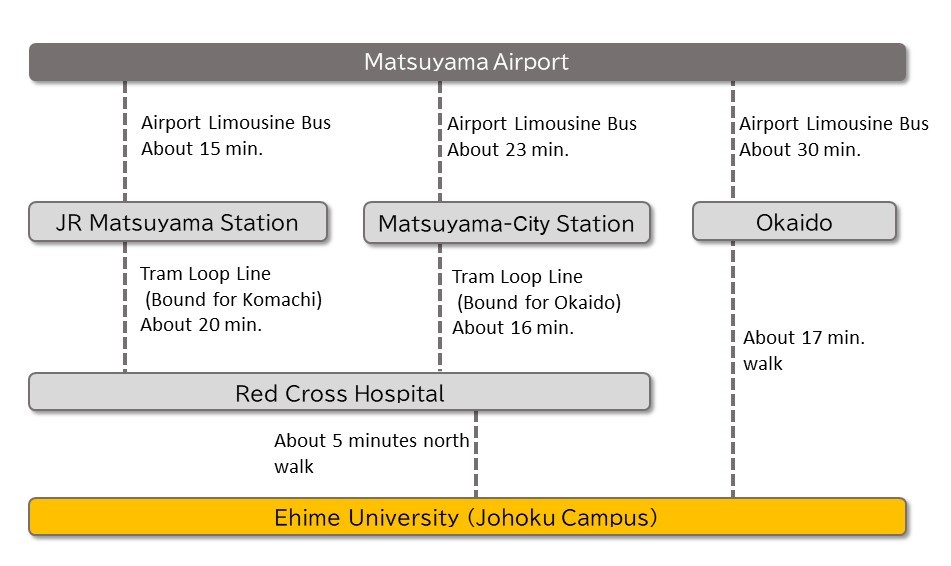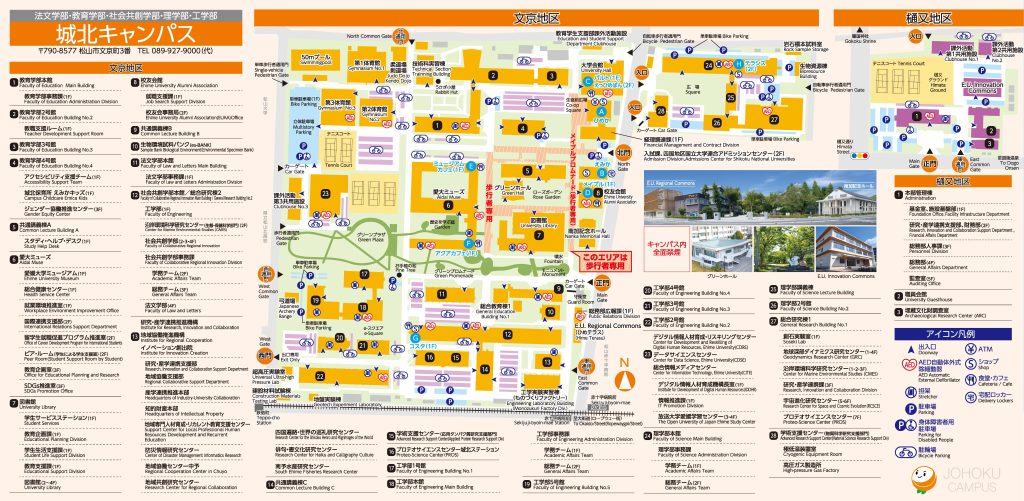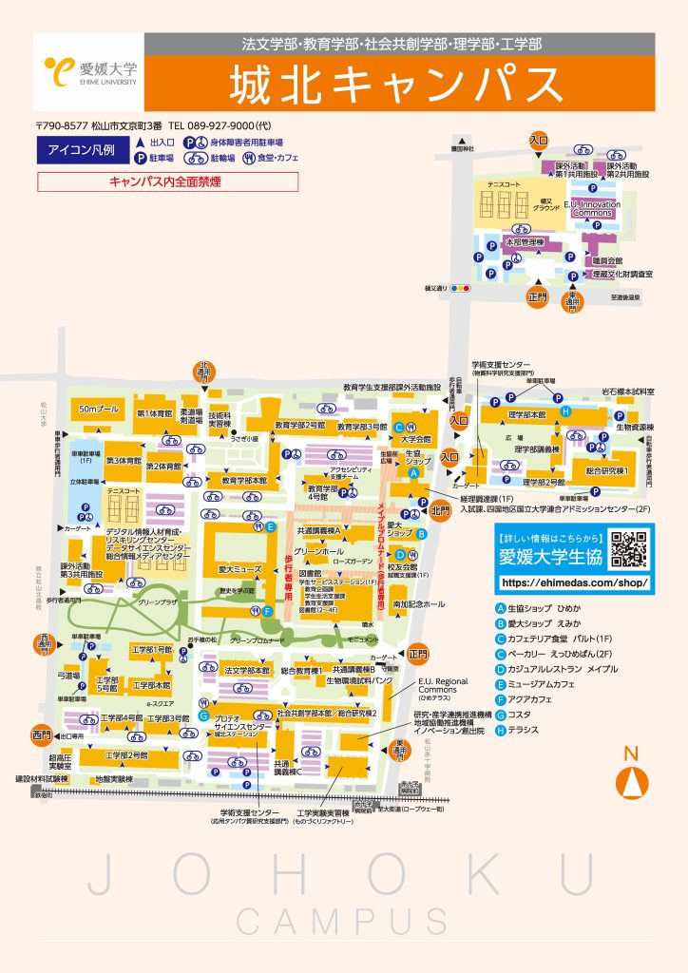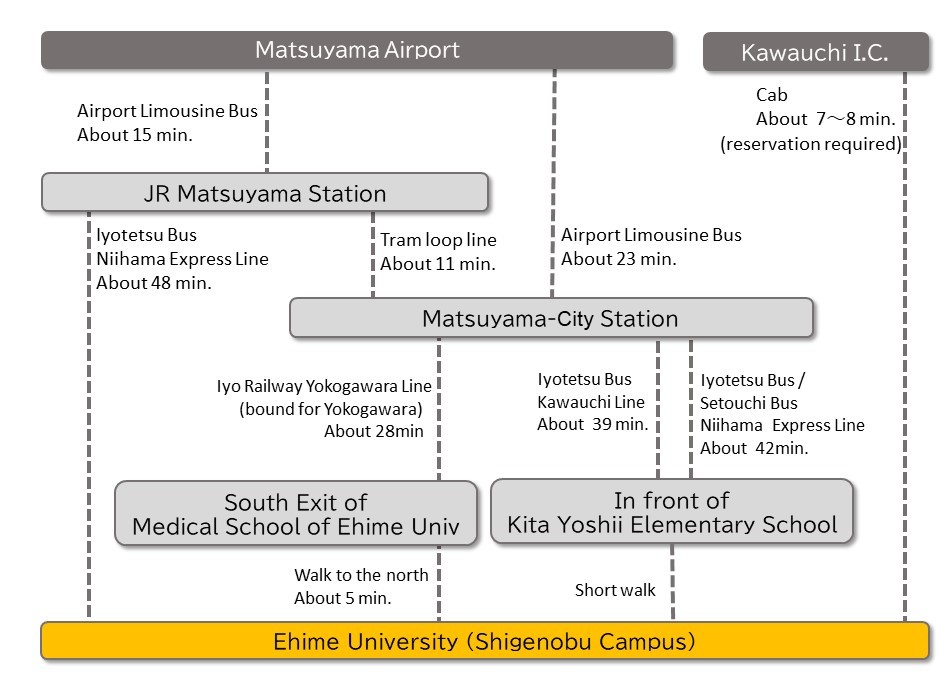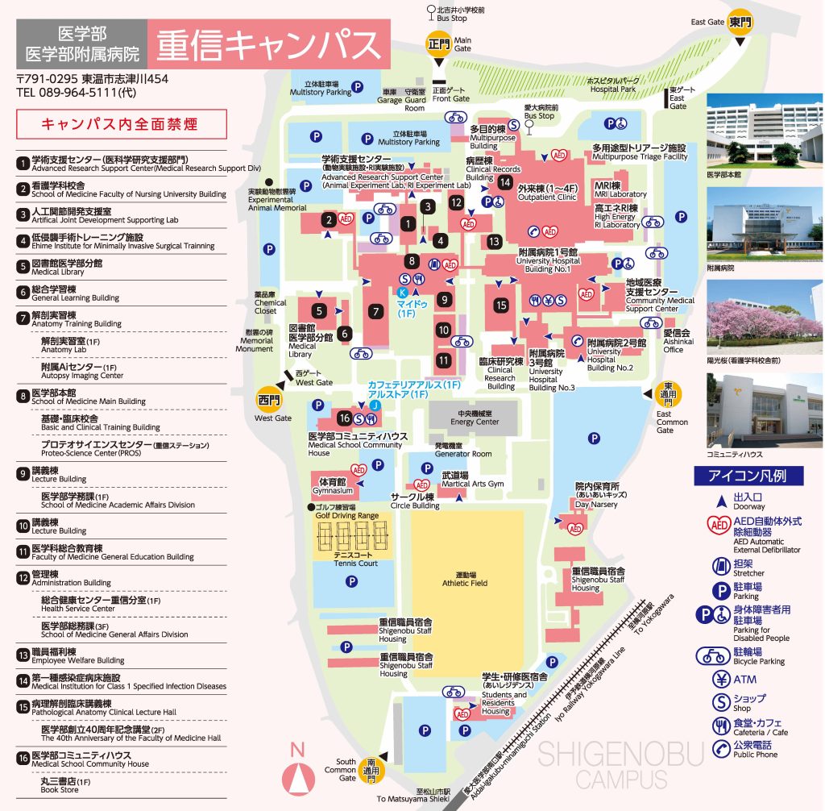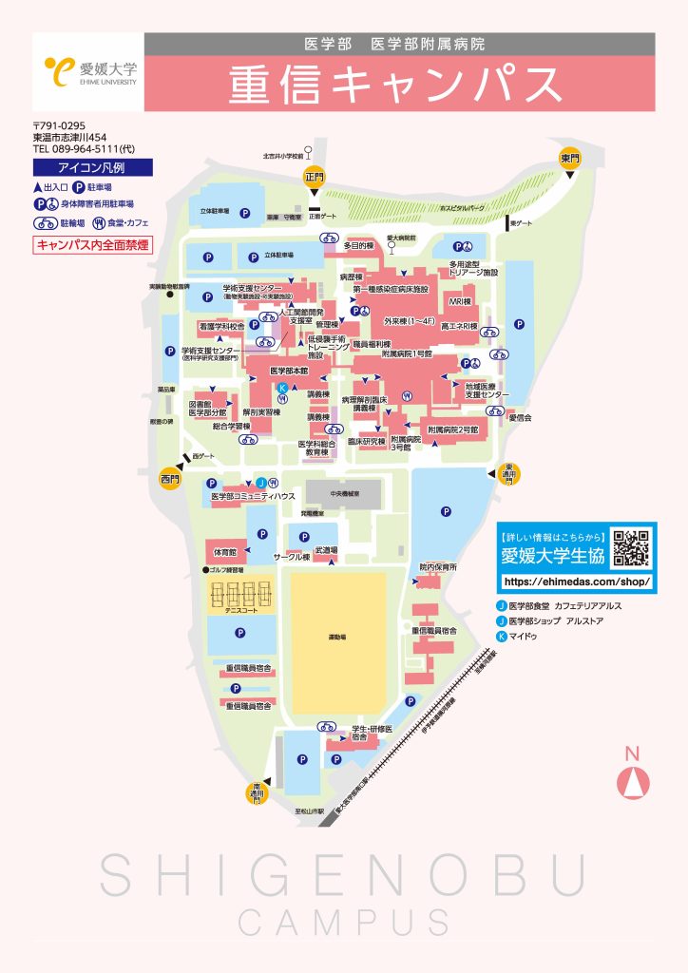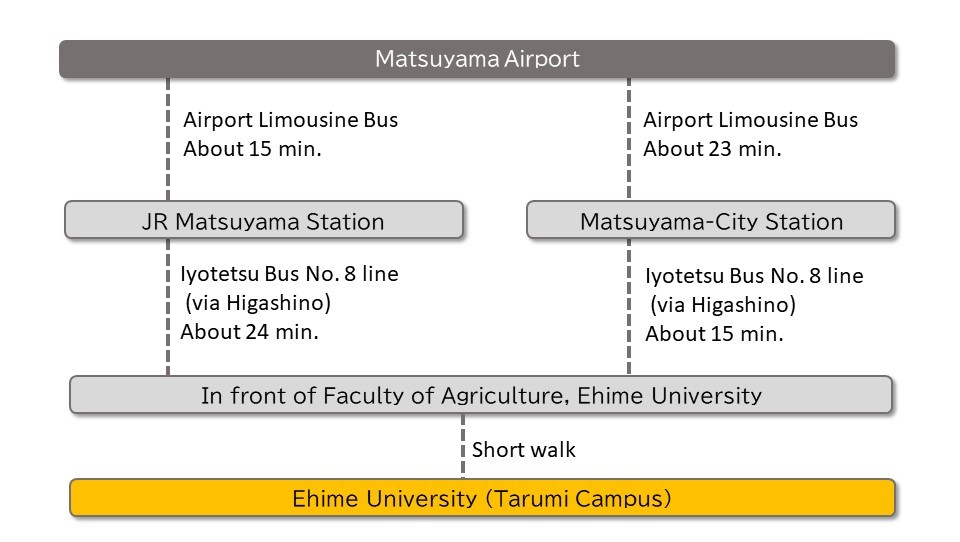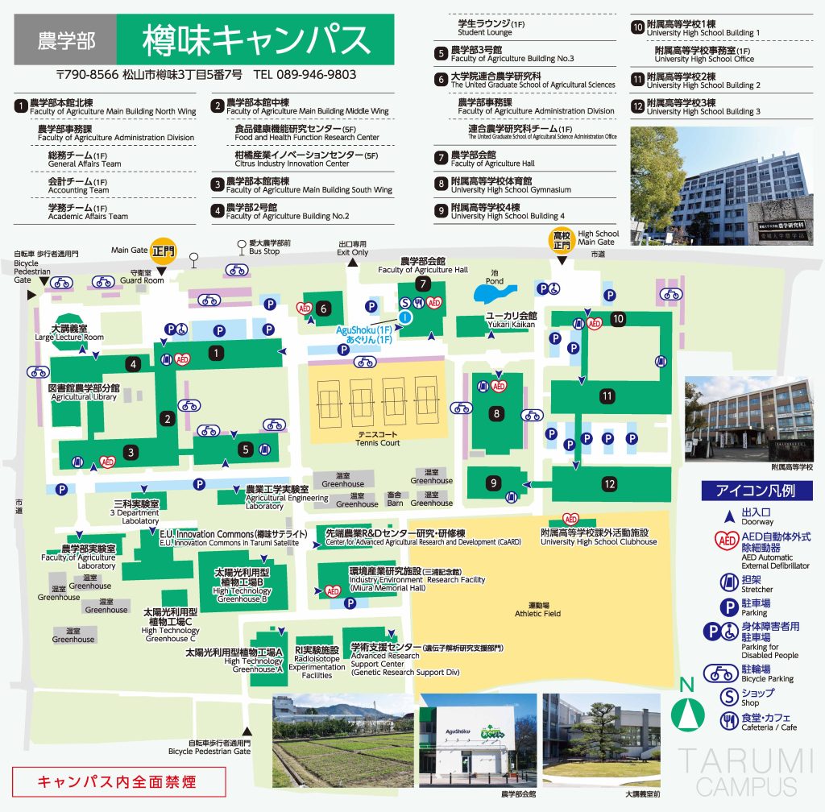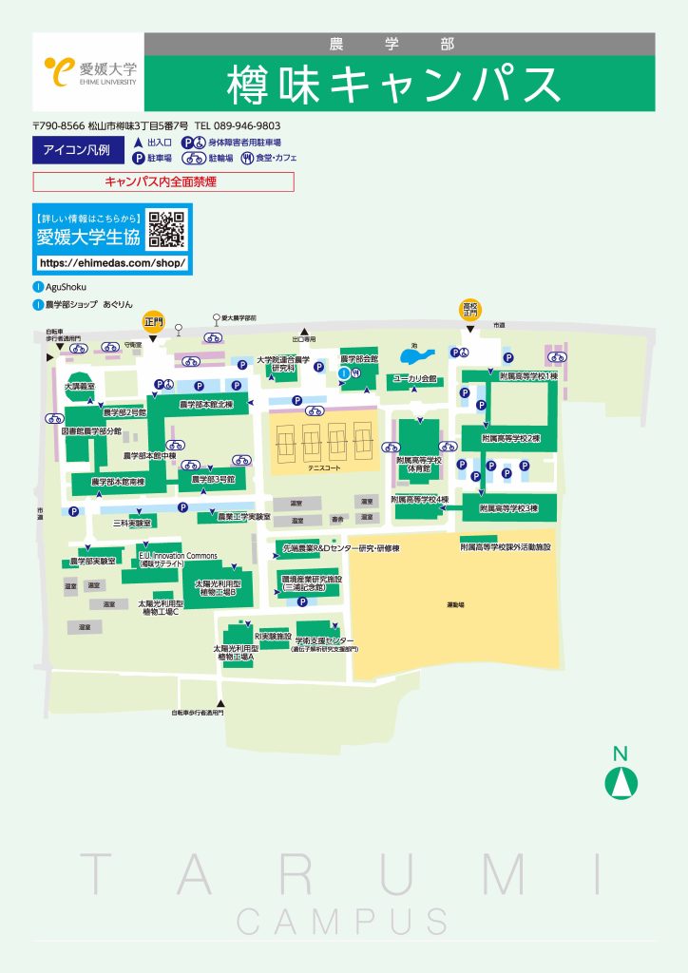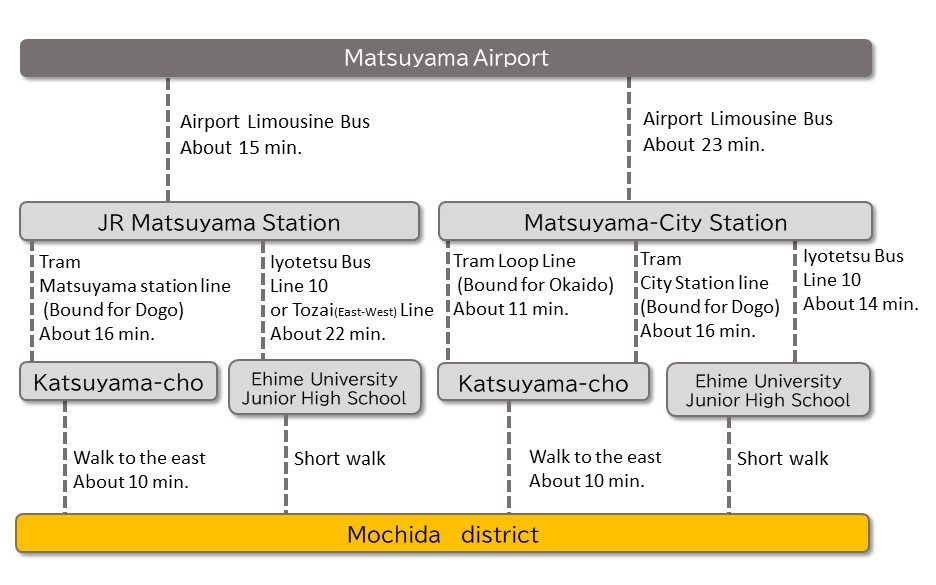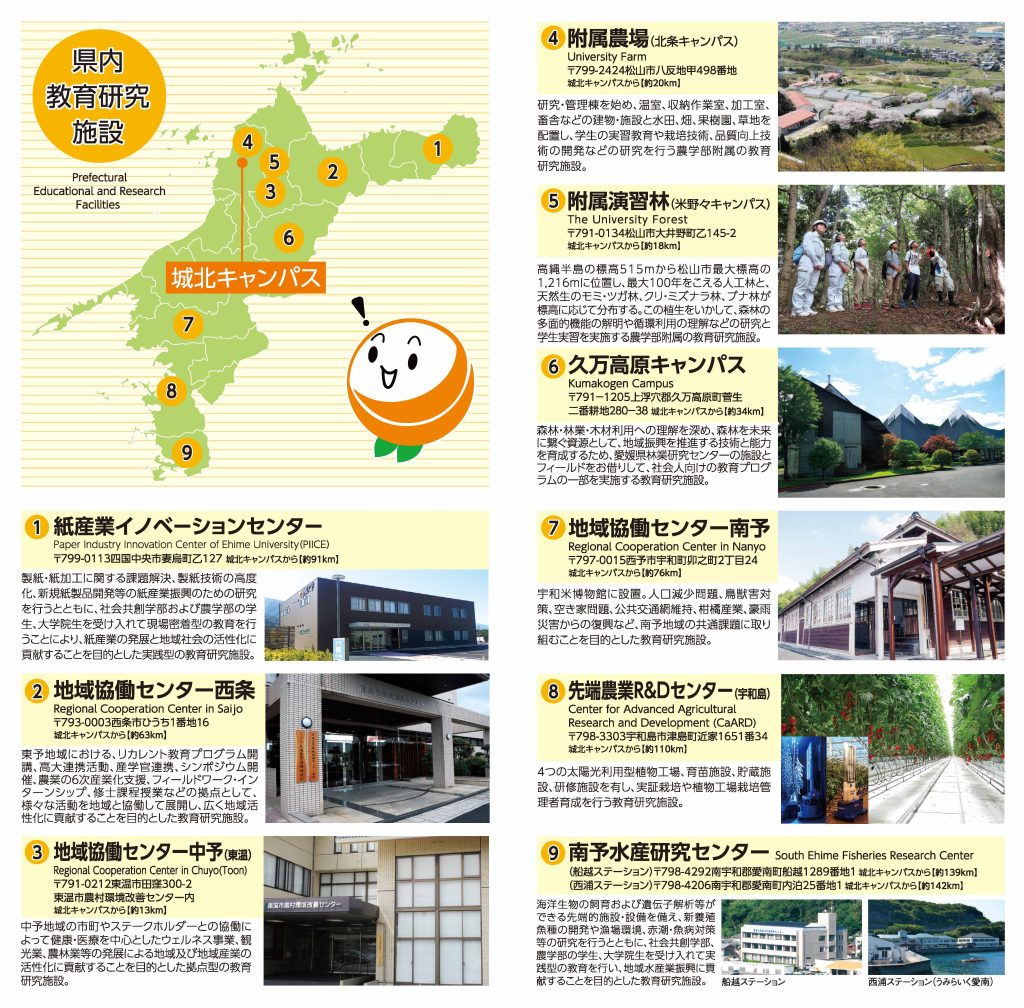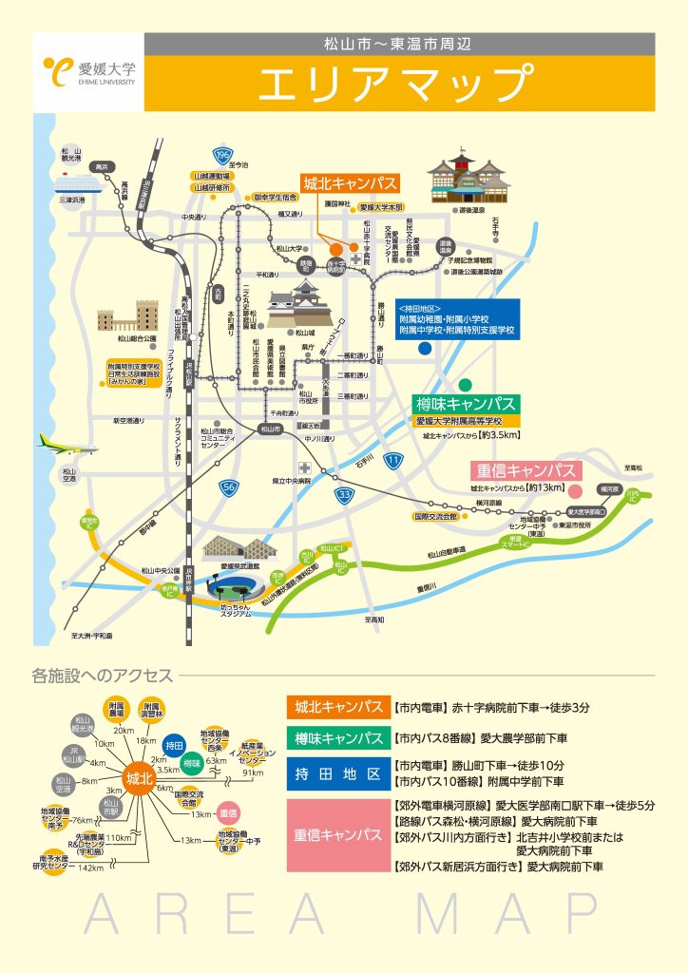Access
Johoku District
Click here for access to the Faculty of Law and Letters, the Faculty of Education, the Faculty of Social Co-creation, the Faculty of Science, the Faculty of Engineering, and the University Headquarters.
Access to Johoku Campus
Johoku Campus Guide
Bunkyo area (2, 3 Bunkyo-cho, Matsuyama City)
- Main Building, Faculty of Education, Administrative Division (1F)
- Faculty of Education Bldg. 2, Teaching Support Room (1F)
- School of Education Building No.3
- Faculty of Education Building No.4
Accessibility Support Team (1F), Johoku Nursery Emika Kids (1F), Gender Equity Center (3F) - Common Lecture Building A Study Help Desk (1F)
- Aida Muse
Ehime University Museum (1F), Center for International Education (1F), Center for International Education (3F), Peer Room (Student Support Office for International Education) (2F), Office for Educational Planning And Research (3F), SDGs Promotion Office (3F) - library
Student Service Station (1F), Educational Planning Division (1F), Student Life Support Division (1F), Educational Support Division (1F), Library (2-4F) - Alumni Hall Learning Space Freeni (1F), Alumni Association Office (2F)
- Common Lecture Hall B
- Biological and Environmental Sample Bank (es-BANK)
- Main Building, Faculty of Law and Literature, Administrative Division (1F)
- Main Building, Faculty of Collaborative Regional Innovation / Research Building 2
Faculty of Engineering (1F), Center for Coastal and Environmental Sciences (Ecology and Health Sciences Division) (2F), Faculty of Collaborative Regional Innovation (2-4F),
Administrative Division, Faculty of Collaborative Regional Innovation (3F), Faculty of Law and Letters (4F) - Organization for Promotion of Research and Industry-Academia Collaboration, Organization for Promotion of Regional Collaboration, Innovation Creation Institute
Research and Industry-Academia Collaboration Support Department, Regional Collaboration Support Department, Industry-Academia Collaboration Promotion Division, Intellectual Property Division, Regional Human Resources Development and Recurrent Education Support Center, Disaster Information Research Center, Regional Collaboration Center Chuyo, Regional Co-creation Research Center, Shikoku Pilgrimage Research Center, Haiku and Calligraphy Culture Research Center, Nanyo Fishery Research Nanyo Fisheries Research Center - Common Lecture Hall C
- Academic Support Center (Applied Protein Research Support Division)
- Proteo Science Center Johoku Station
- Engineering Bldg. 1
- Administrative Division, Faculty of Engineering (2F), Main Building, Faculty of Engineering
- Engineering Bldg. 5
- Engineering Bldg. 4
- Engineering Bldg. 3
- Engineering Bldg. 2
- Main Building, Faculty of Science
- Faculty of Science Lecture Bldg.
- Faculty of Science Bldg. 2
- General Research Building 1
Sokken Laboratory (1F), Research Center for Deep Earth Dynamics (1, 4F), Center for Coastal Environmental Science (1-3F), Research and Industry-Academia Collaboration Division (3F), Space Evolution Research Center (5, 6F), Proteoscience Center (7F) - Academic Support Center (Materials Science Research Support Division) Cryogenic Equipment Room, High Pressure Gas Plant
- Comprehensive Information and Media Center, Data Science Center, Green Hall, Technology Practice Building, Comprehensive Education Building 1, Education Student Support Department Extracurricular Activities Facility, Shikoku Area National Universities Union Admission Center, Engineering Experiment Practice Building (Monozukuri Factory), E.U. Regional Commons (Hime Terrace) E.U. Regional Commons (Hime Terrace)
Himata area (Dogohimata, Matsuyama City)
- Headquarters Administration Building
Endowment Office, Facilities and Infrastructure Department (1F), Research and Industry Alliances Support Department, Finance Department (2F), Personnel Section of General Affairs Department (3F), General Affairs Department (4F), Audit Office - staff hall
- Office of Buried Cultural Properties Research
*Please refrain from using the Campus Map (PDF) for flyers, booklets, etc. through printing companies. However, it may be used for printing within the university. If you have any questions, please contact the Public Relations Division ( 089-927-9022 ).
Shigenobu District
Click here for access to the School of Medicine, School of Medicine Hospitals, etc.
Access to Shigenobu Campus
Shigenobu Campus Guide
- Academic Support Center (Medical Science Research Support Division)
- School of Nursing
- Artificial Joint Development Support Office
- Minimally invasive surgery training facility
- Library, Medical Branch
- Integrated learning building
- Anatomy Practice Building Anatomy Practice Room (1F), Annex Ai Center (1F)
- School of Medicine Main Building, Basic and Clinical Building, Proteo Science Center (Shigenobu Station)
- Lecture Building, School of Medicine, Student Affairs Division (1F)
- lecture hall
- Medical School General Research Building
- Administration Building, Shigenobu Branch of General Health Center (1F)
- Employee Welfare Building
- Type 1 Infectious Disease Bed Facility
- Pathological Anatomy Clinical Lecture Building 40th Anniversary Memorial Auditorium (2F), School of Medicine
- School of Medicine Community House Marusan Bookstore (1F)
- Academic Support Center (Animal Experiment Facility and RI Experiment Facility), Multipurpose Building, Medical History Building, Outpatient Care Building, MRI Building, High Energy RI Building, School of Medicine Building 1, School of Medicine Building 2, School of Medicine Building 3, Community Medical Support Center, Clinical Research Building, Aishin-kai, Library, School of Medicine Community House, Circle Building, In-house Childcare Center ( Ai Ai Kids), Shigenobu Staff Housing, Student and Resident Housing (Ai Residence)
*Please refrain from using the Campus Map (PDF) for flyers, booklets, etc. through printing companies. However, it may be used for printing within the university. If you have any questions, please contact the Public Relations Division ( 089-927-9022 ).
Tarumi District
Click here for access to the Faculty of Agriculture, affiliated high schools, etc.
Access to Tarumi Campus
Tarumi Campus Guide
- Faculty of Agriculture, North Wing, Main Building, Faculty of Agriculture (1F)
- Center for Food and Health Function Research (5F), Citrus Industry Innovation Center (5F), Middle Wing, Main Building, Faculty of Agriculture
- South Wing, Main Building, Faculty of Agriculture
- Faculty of Agriculture Bldg. 2
- Faculty of Agriculture Building No.3
- United Graduate School of Agricultural Sciences United Graduate School of Agricultural Sciences Team, Administrative Division, Faculty of Agriculture (1F)
- Faculty of Agriculture Hall
- Annex Senior High School Gymnasium
- Attached high school 4 buildings
- High School Building 1 High School Office (1F)
- Attached high school 2 buildings
- Attached high school 3 buildings
- Large Lecture Room, Library, Faculty of Agriculture Branch Library, Faculty of Agriculture Hall, Eucalyptus Hall, Plant Factory Research Center Experimental Building, Plant Factory Research Center Research and Training Building, Solar Power Plants A, B, and C, Environmental Industry Research Facility (Miura Memorial Hall), RI Experimental Facility, Academic Support Center (Genetic Analysis Research Support Section), Takusuiryo, Affiliated High School Extracurricular Activity Facilities
*Please refrain from using the Campus Map (PDF) for flyers, booklets, etc. through printing companies. However, it may be used for printing within the university. If you have any questions, please contact the Public Relations Division ( 089-927-9022 ).
Mochida area
Click here for access to affiliated facilities.
Access to Mochida area
Mochida Area Guide
- Kindergarten attached to the Faculty of Education
- Elementary School attached to the Faculty of Education
- Junior High School Attached to the Faculty of Education
- Special Support School attached to the Faculty of Education
- Shokodo, the auditorium of the former Matsuyama High School
Access to other facilities, etc.
Other Educational and Research Facilities
- Paper Industry Innovation Center
- Community Collaboration Center Saijo
- Regional Collaboration Center Chuyo (Toon)
- Affiliated Farm (Hojo Campus)
- Affiliated Experiment Forest (Yonenoso Campus)
- Kuma Kogen Campus
- Community Collaboration Center Nanyo
- Plant Factory Research Center
- Nanyo Fisheries Research Center (Funakoshi Station, Nishinoura Station)
*Please refrain from using the area map (PDF) for flyers, booklets, etc. via a printing company. However, it may be used for printing within the university. If you have any questions, please contact the Public Relations Division ( 089-927-9022 ).
reference
Matsuyama Airport Web site
Matsuyama Kanko Port Web Site
JR Shikoku Web site
Iyo Railway Web site


